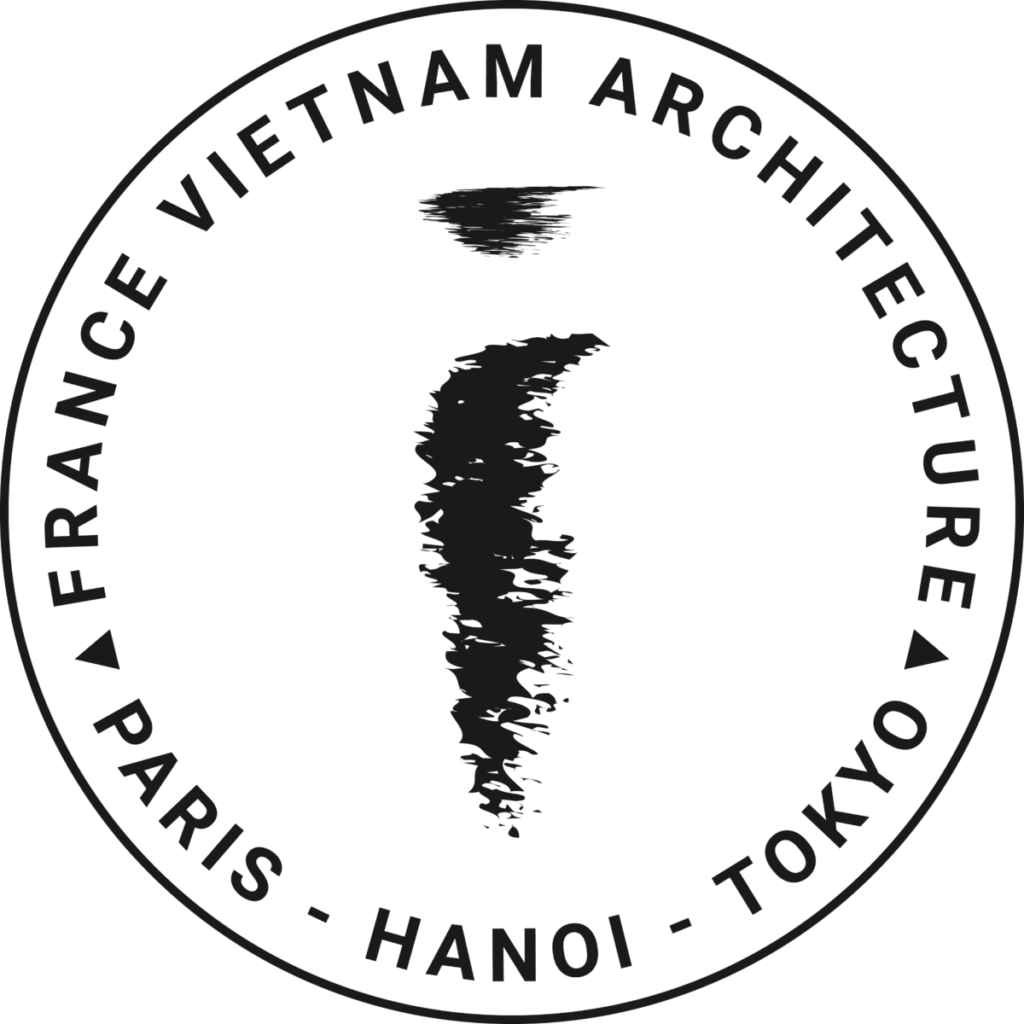FVA have recently completed Regus’ project in Duo Tower, a modern workplace in Singapore. The place offers an inspirational synthesis of Asian design and art deco-style elements.
Project
Regus Duo Tower
Client
Regus
Total area
1109 sqm
How The Project Was Received
Throughout the interior of the Regus Duo Tower, the design strongly reflects the company’s red and beige corporate colour scheme, which is carried through into the reception foyer, waiting area, open co-work space, meeting room, suite office,…
For many Asian countries, red is the color of auspicious, happiness and passion. Also, this warm color evokes friendliness, warmth, and accessibility. That is why the eye finds it catchy and is drawn to it first. When used with light pink, yellow or a gray tone, they can help harmonize a place that uses red.
As a general rule, the office maintains a fine balance between shared and private spaces and also between social and individual areas. But if the open space is too open, it doesn’t work; if the private space is too cramped, it doesn’t work. FVA’s trying to figure out how to divide the cowork space that presents a challenge because it’s long and open.
A simple divider in an office space is simple wooden slats, the light colour of the furniture brightens the space. In meeting rooms, the full height glass partition can really transform the boring traditional workplace relatively small in size into a spacious, light-filled interior, creating a modern contemporary office environment.
Two island bar counters provide additional seating, they allow for employees gather together even for the quickest of break. When you walk in the door, the first thing you notice is round red pillars.
They are the focal point of the Regus Duo Tower which make it look more appealing and interesting. Columns are not just architectural elements that are not only a functional effect but also a decorative one. With a creative, well-designed space, you can foster a certain vibe and inspire your team.









