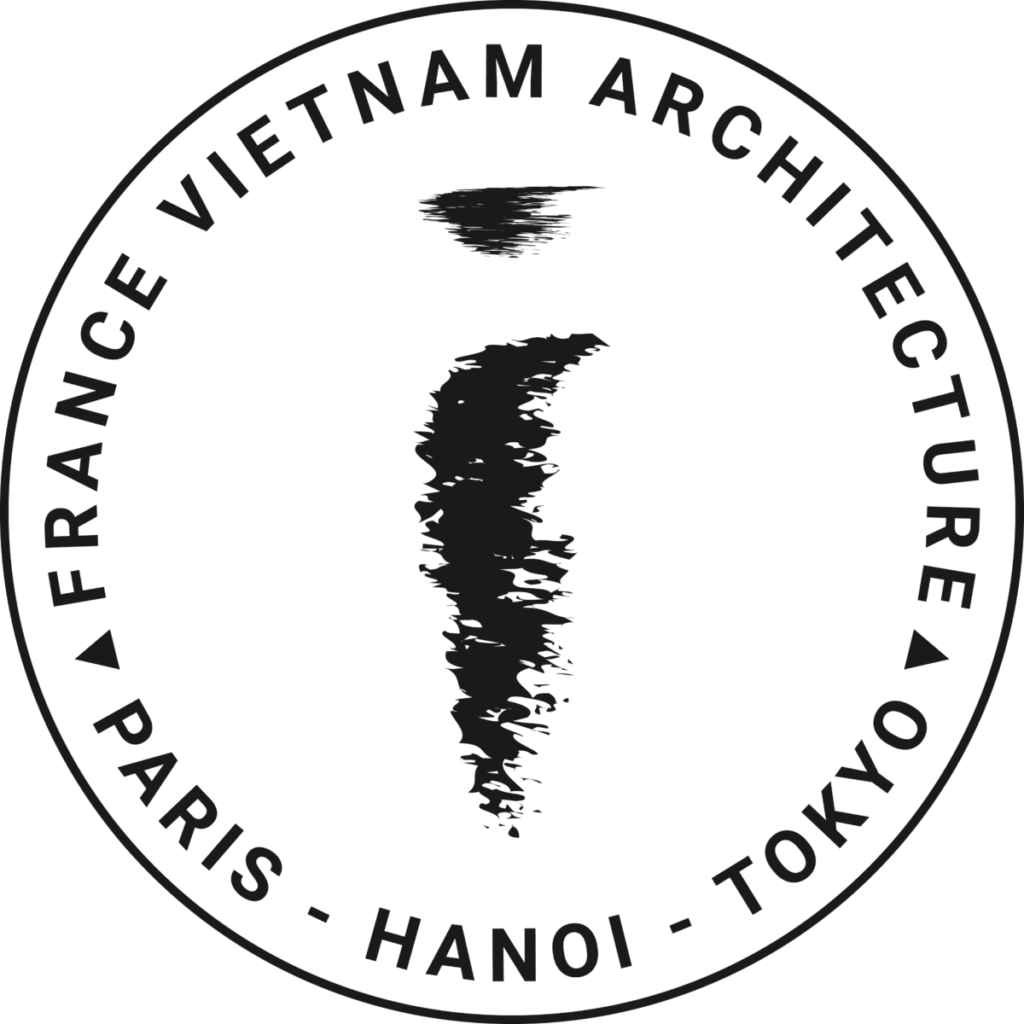Located in one of the busiest areas of Paris, Spaces Réaumur is in a building that is a true Art Nouveau jewel from 1905 designed by Gustave Eiffel. FVA was asked to fully renew and modernize all the 6 floors of the building in a way to fit the requirements of the 21st century workers. Spaces Réaumur offers over 4,500 sqm of fully equipped private and shared workspaces as well as entertainment and relaxing areas.
Project
SPACES Réaumur
Client
IWG
Total area
4500 sqm
How The Project Was Received
As a response, the design concept was the industrial style with all modern facilities. The architect’s team generated an original palette of harmonized and light-contrasted colors including light & dark beige, grey and green.
The impression given by the design is that exposing raw construction materials such as duct work, columns and polished concrete surfaces. Leaving duct work exposed makes a more interesting ceiling which can also hold the twofold purpose of solving a problem of little or no attic space with which to hide the duct work.
The co-working space was naturally divided without using free-standing walls to maximize the natural lighting through the space. In addition to the overall interior design, FVA team used the simple and flexible furniture as the industrial pendant lighting of DCW, Mullan, Restoration Hardware, and a series of solid tables, chairs, sofas and storage units from Vitra, Hay, La Cividina, Kristalia, Tacchini, Cassina.
LOCATION: 124 rue Réaumur, Paris, 75002, France
PROJECT YEAR: 2017
ARCHITECT: Romain Duval, Nora Hood, Pohyee Teng, Relynn Lee, Edwin Chin Hoong, Doris Choong
LOOSE FURNITURE: DCW, Mullan, Restoration Hardware, Vitra, Hay, La Cividina, Kristalia, Tacchini, Cassina









