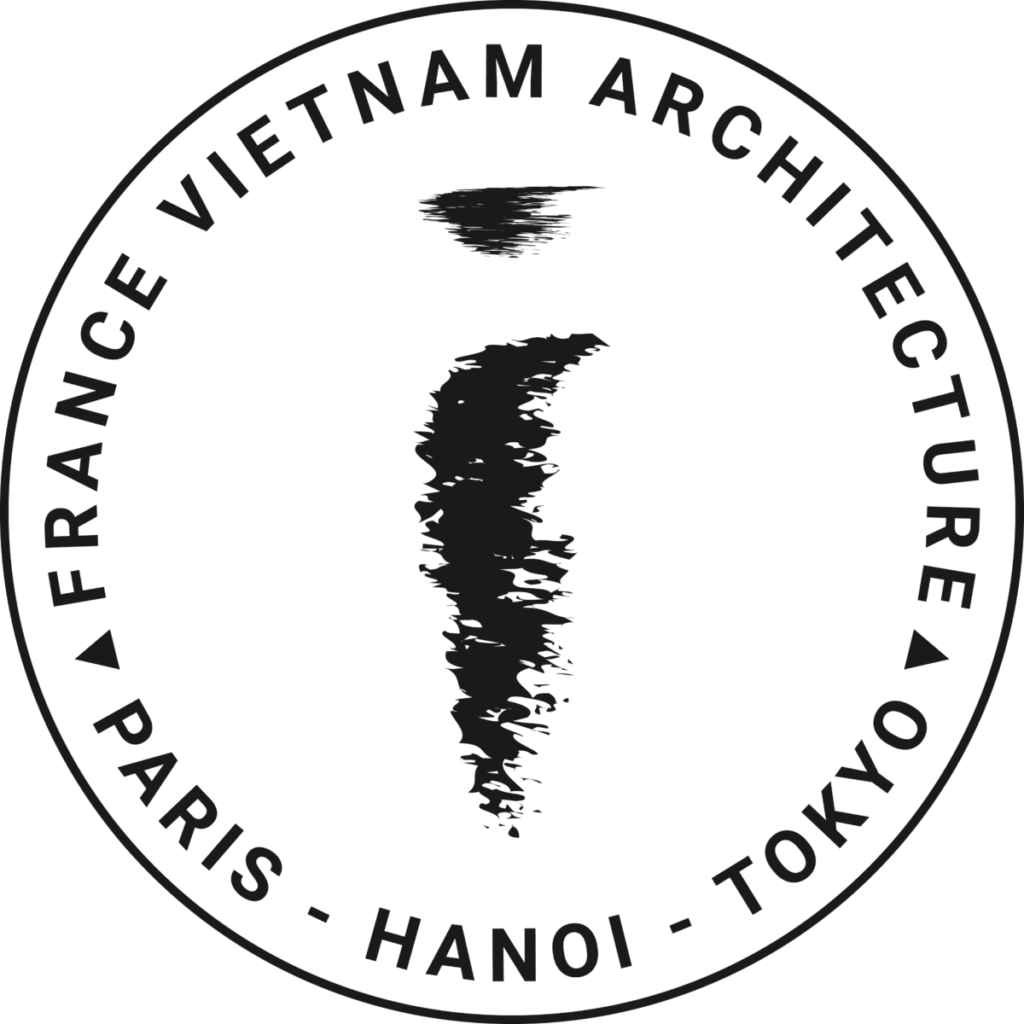Located close to the Kwun Tong waterfront, the commercial building is part of a larger urban development scheme which aims to turn the post-industrial district of East Kowloon into Hong Kong’s newest central business district. FVA was asked to refurbish the top 2 floors and penthouse mezzanine to offer 2341 sqm to fully equipped private and shared workspaces as well as entertainment and relaxing areas.
Project
SPACES Wai Yip
Client
IWG
Total area
2341 sqm
How The Project Was Received
The design team created a highly efficient plan and contemporary design that communicates Spacesworks’s culture. Open and closed collaboration spaces offer scenic Hong Kong views and abundant natural light. The space was also naturally divided without using free-standing walls to maximize the natural lighting through the space.
A warm, natural palette conveys a sophisticated interior ambience punctuated by dramatic light and textured materials. With the specification of low ceiling, we proposed the white ceiling that reflected the available light and created a sense of openness. Furthermore, when choosing pendant lighting, we used pale and light colors. A monochromatic scheme will increase the open feeling of the room where as high contrast breaks up the space.
A central dramatic red steel staircase ascends from the open coworking area to business club area became the hightlight to connect all floors. Collaboration is cultivated through a hub area that accommodates formal and impromptu meetings while functioning as a break area and distribute ad-hoc space.
LOCATION: 11F, 12F & Roof Floor, 133 Wai Yip Street, Kwun Tong, Hong Kong
PROJECT YEAR: 2017
ARCHITECT: Romain Duval, Tuan Pham, Hanh Le, Minh Pham, Dat Nguyen
CONTRACTOR: InterSpace
LOOSE FURNITURE: Atelje Lyktan, Flos, Muuto, Bentu, DeltaLight, Vondom, DCW, Kettal, Vibia, HAY, Viccarbe, Sokoa, Matièregrise, Buzzi Space










