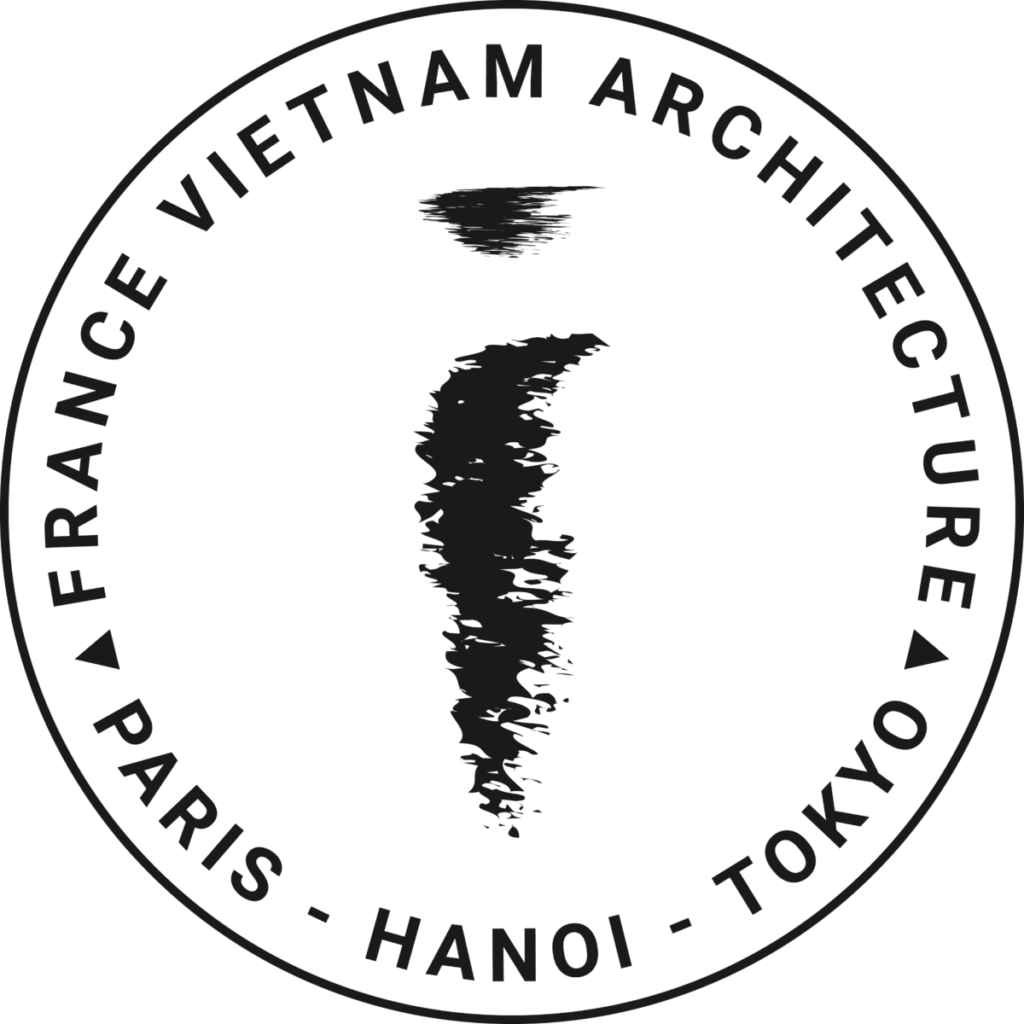Featured by connected all the common areas in one big space like flow through like “Boulevard” design for this project. The dominant idea of the design is the emphasis on the use of barrisol ceiling to create the new lighting in office space. Espacially in all the common area in open ceiling with some “turtles” element floating around.
Project
Regus Troika
Client
Regus
Total area
1063 sqm
How The Project Was Received
The workplace represents the unifed connection between spaces with the barrisol ceilings, the build-in furniture in main area such as Reception areas, Business Lounge, Business café and Document Center etc. The primary materials of this palette are taken from strong and elegant such as imi-betong on Backdrop and walls, vinyl in special pattern on the floor. Especially the combination in all barrisol ceiling together to make the fanciful feeling.








