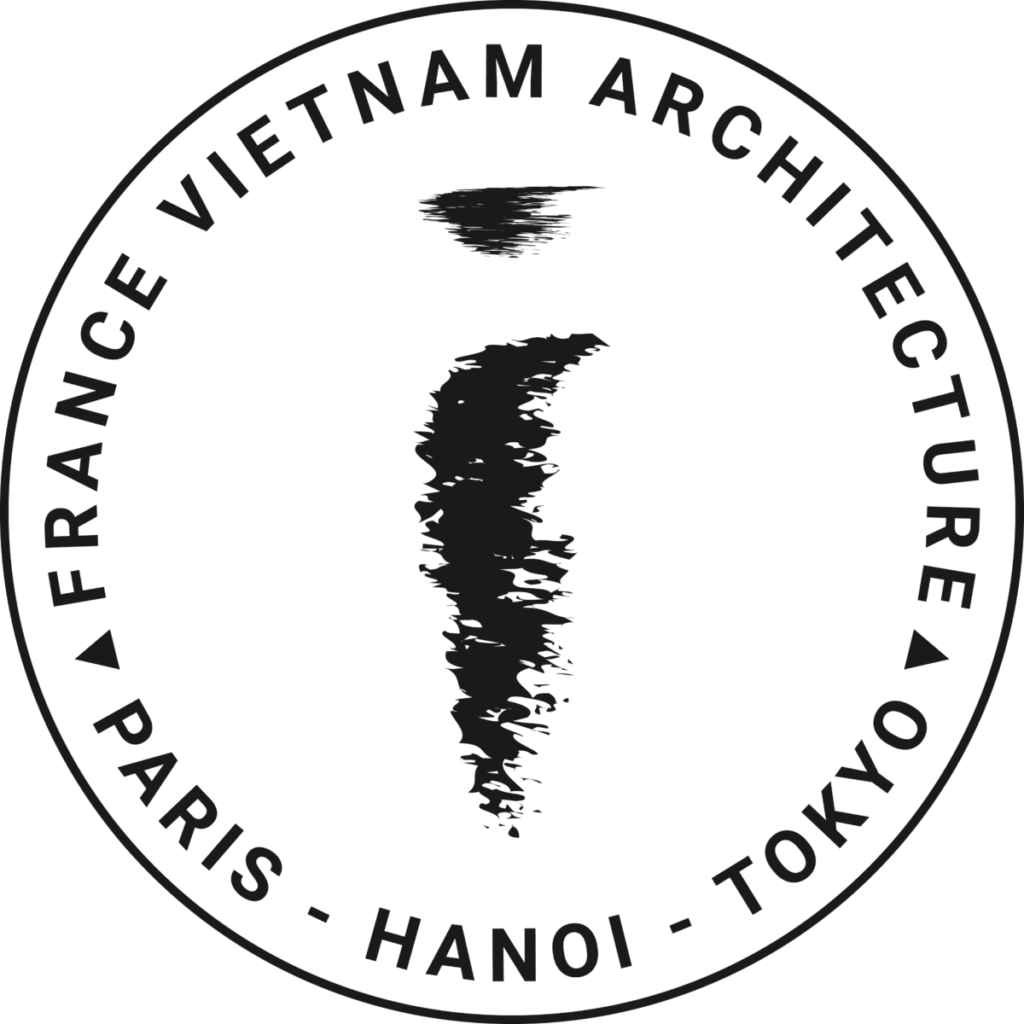
Located in the heart of Shanghai and within 45 minutes drive of two international airports, the building offers high accessibility via metro, train and car, as well as a wide variety of leisure activities all around such as the Shanghai Film Museum, the Adidas Football Park and the beautiful Dong’an Park. FVA was asked to refurbish the basement to offers 1800 sqm of fully equipped private and shared workspaces as well as entertainment and relaxing areas.
Project
SPACES Champion Centre Shanghai
Client
IWG
Total area
1800 sqm
How The Project Was Received
As a response, the design concept was the contemporary fresh style with all modern facilities. With impressive and creative design, all located in a unique underground. Because of the glass ceilings in the sunken ground-architecture, the workspace always has a generous amount of natural light, perfect for maintaining a high level of productivity and energy throughout the day. The architects created a beautiful garden area to bring greenery to the space.
In addition to the overall interior design, FVA team used pendant lighting of Flos, Zero, Atelje Lytan, &tradition, Petite Friture, Nemo Cassina, the simple and flexible furniture as a series of solid tables, chairs and sofa from HAY, Humanscale, VICCARBE, Lamex; rugs from Danskina.
LOCATION: 199 Kaibin Road, Shanghai Champion Centre, B1/F, Xuhui District, Shanghai, 201100 China
PROJECT YEAR: 2017
ARCHITECT: Romain Duval, Anh Vu, Tuan Nguyen, Quyen Bui, Minh Nguyen
CONTRACTOR: Dony
LOOSE FURNITURE: Bachman Lighting, Artemide, Muuto, Flos, LTS, Deltalight, Fagerhult, Casalis, Rugusa, Vitra, Arflex, Kristalia, Skandium, Flinders, Bludot, Hubsch, Nest, Habitat, Muji










