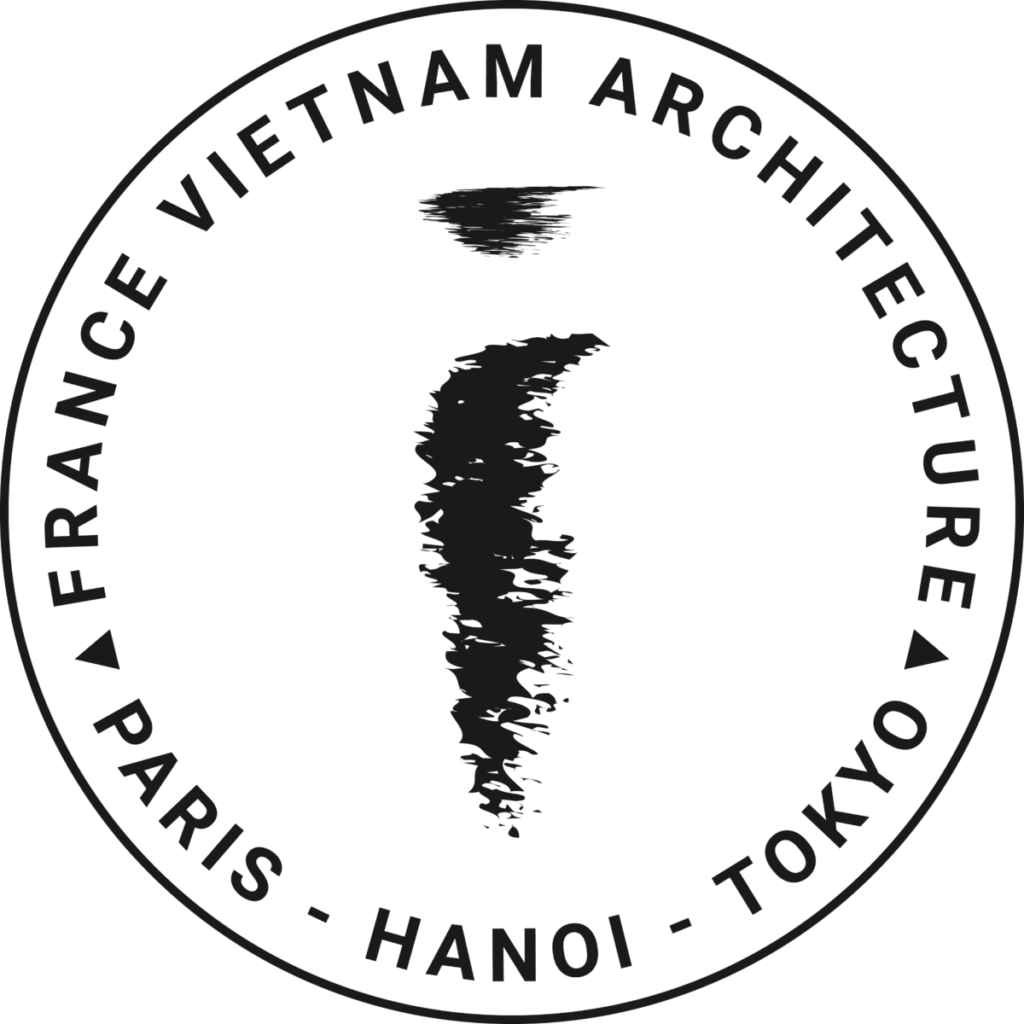Located in the heart of the Spanish Capital, Spaces Rio Madrid is a beautiful historic building, just 2 minutes away from the famous Palacio Real and Oriente square park. FVA team was asked to refurbish the building to offer an inspiring workplace with a modern interior.
Project
SPACES Rio Madrid
Client
IWG
Total area
2575 sqm
How The Project Was Received
As a response, the design concept was the industrial style with all modern facilities. The architect’s team generated an original palette of harmonized colors including red, orange and grey. The impression given by the design is that exposing raw construction materials such as duct work, concrete floor and raw brick wall. The architects used mostly natural materials such as wood, concrete, metal, ceramic and glass in the interior decoration of the office space. The vintage ceramic tiles create a beautiful mosaic on the wall of cafeteria and meeting booth.
The co-working space was naturally divided without using free-standing walls to maximize the natural lighting through the space. The architect’s team used the industrial pendant lighting of Tom Dixon, Norr11, Junkyard Lighting, Lightyears, Restoration Hardware and a series of simple and flexible furniture of Arper, Vitra, Emeco, Kristalia, Stellar Works, &tradition, Muuto, Normann Copenhagen.
LOCATION: Calle de Manzanares 4 – CP 28005 – Madrid, Spain
PROJECT YEAR: 2017
ARCHITECT: Romain Duval, Nora Hood, Pohyee Teng, Relynn Lee, Edwin Chin Hoong, Doris Choong
CONTRACTOR: Korus
LOOSE FURNITURE: Tom Dixon, Norr11, Junkyard Lighting, Lightyears, Restoration Hardware, Arper, Vitra, Emeco, Kristalia, Stellar Works, &tradition, Muuto, Normann Copenhagen








