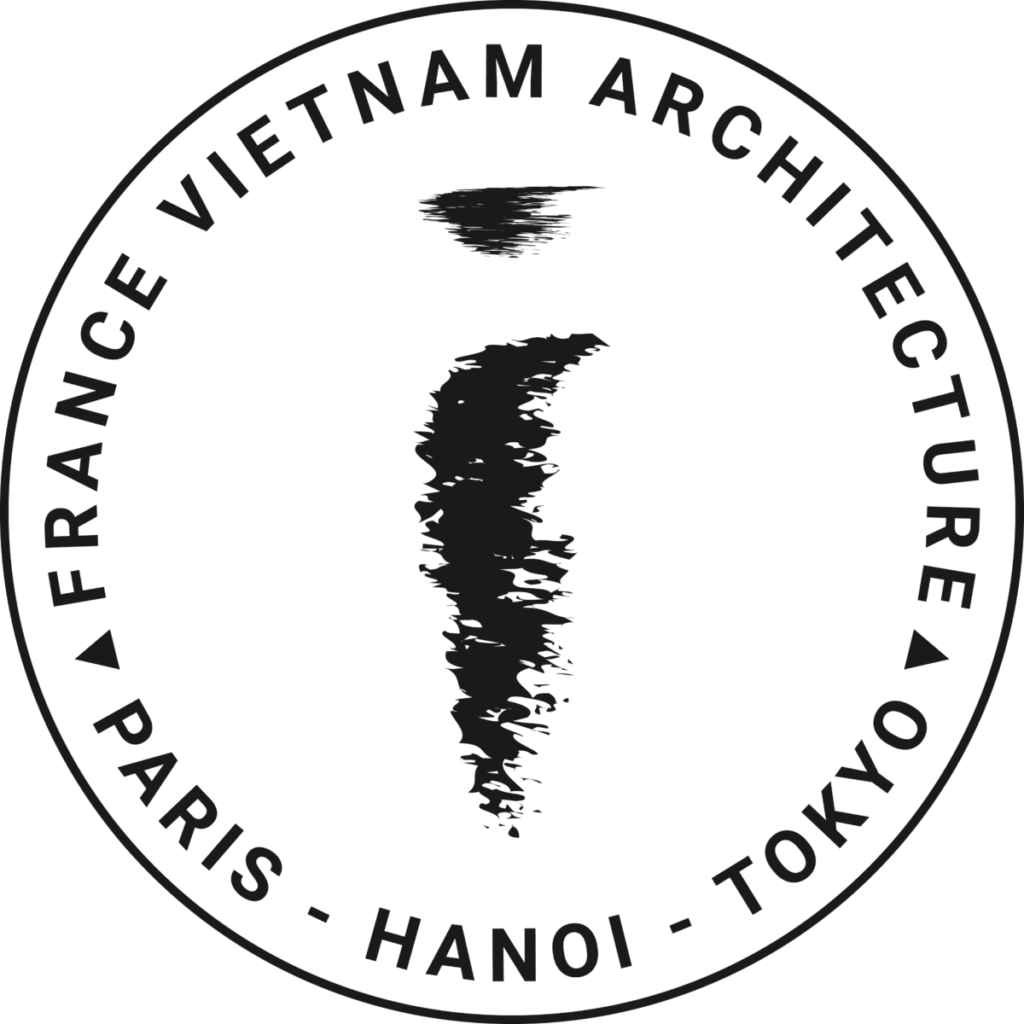SPACES Summer Hill is known as the very first SPACES project in Thailand. Located at the corner of Sukhumvit and Rama IV Road, Summer Hill is the new iconic-design lifestyle mall inspired by the elements of summer time against urban backdrop. Spaces Summer Hill is located on the top floor of this 3-storey mall. FVA has designed the office outstanding with the sense of Bangkoker and their unique lifestyle in neatness but tactics. It is equipped with private office, suite offices, co-working space, event space, meeting rooms and a barista cafe.
Project
Spaces Summer Hill
Client
SPACES
Total area
1816 sqm
How The Project Was Received
The interior feature for SPACES Summer Hill is a blend of the reinforced concrete column, minimalist furnitures, natural wood, and pendant lamps creating a cozy, strong and reminiscent of old industrial offices.
The challenge here is using tropical Asian accents while appealing to the most sophisticated international tastes. With the image of the Bangkok city rich in color and culture, we used vivid primary color as a highlight of design, consisting of 3 pure colors red, orange and yellow.
The architects used mostly natural materials such as wood, metal, glass in the interior decoration of the office space. Leaving duct work exposed makes a more interesting ceiling and offers a natural light to space. We used pendant lights as the highlight element leading through all the area. Whatever the setting, these pendants are equally stunning when clustered in a group or as a single statement piece.
The room was naturally divided without using free-standing walls to reduce the stifled feeling, creating an atmosphere of understated elegance and simplicity. Plants with its green color bring to the interior space a piece of living nature and create the antithesis of modern technologies in interiors.
ARCHITECT: Romain Duval, Tuan Pham, Hanh Le, Minh Pham, Thao Nguyen
CONTRACTOR: Intermain
LOOSE FURNITURE: Alki, Viccarbe, Hay, Casalis









