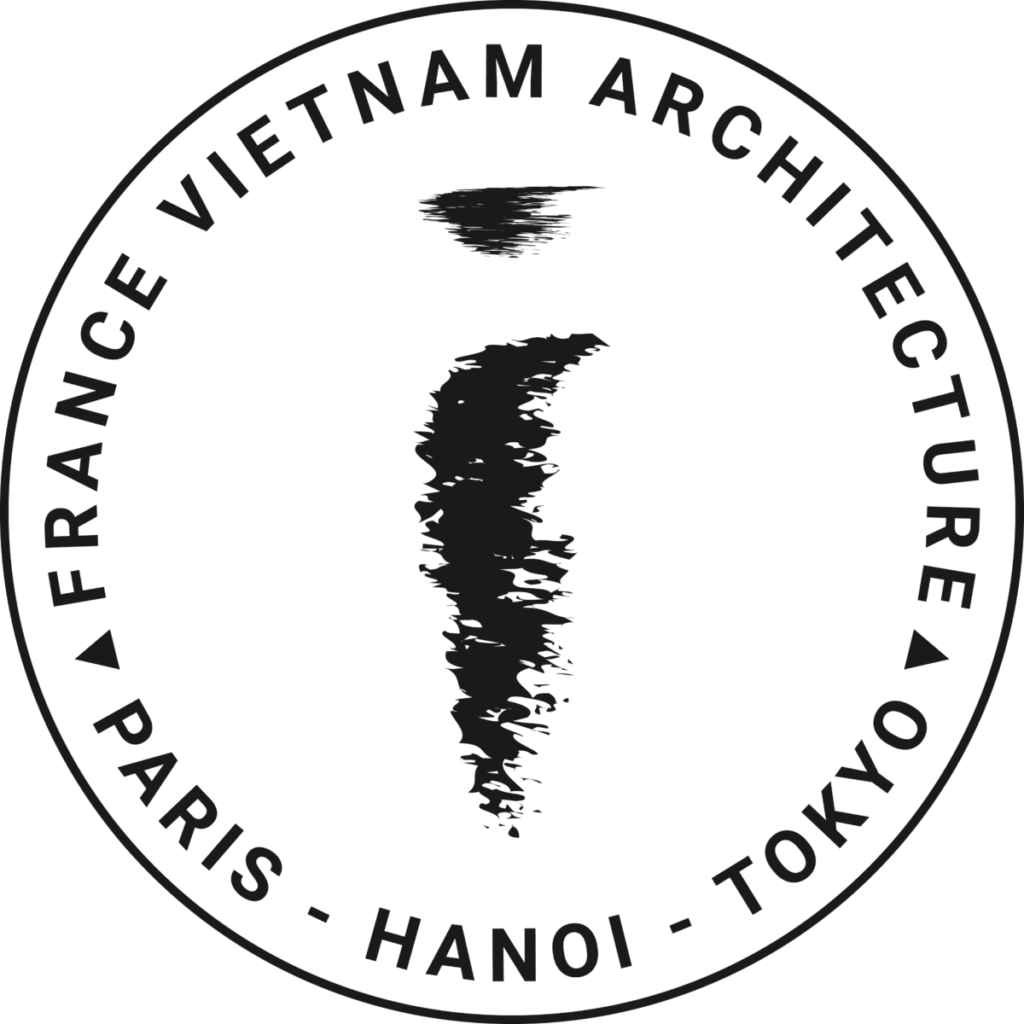The River Oasis is a Design + Build project by FVA that took place in Hanoi, Vietnam. While being rather far from the city center, the house enjoys its beautiful natural surroundings and serene quietness that others can only dream of. We started this project from scratch, and the dedication of our team shortened what could have been a lengthy process to mere 7 months. Our clients might only want a place where they can recluse from the stressful urban life, but we envisioned the house to be a joy to return to each day.
Project
The River Oasis
Client
Private
Total area
700 sqm
How The Project Was Received
At first glance, you’ll be impressed with the peculiar spatial arrangement. The River Oasis has multiple full-width sliding glass doors and balconies facing different directions that give the house a breathtaking panoramic view. This design decision is made based on the fact that the house has no adjacent buildings and as a result, our client can enjoy the surrounding natural landscape in addition to the direct view of the Red River on the top floor.
When a building is surrounded by nature, greenery, and sights such as mountains or swamps, you’d want the building to be in harmony with its surrounding. This means you may want to avoid a too industrial design that may feel out of place. In our River Oasis project, we opted for a facade finish inspired by rammed earth material. The reason why is rather obvious; we want the facade to have color and texture that closely resemble natural earth while being free of the real material’s limitation.
Next, usually for canopies, the core focus is its functionality. However, our take on canopies doesn’t stop at simple elements like shape or material. We consider this an opportunity for creativity. The canopy in The River Oasis project takes a rectangular shape with a see-through wood grain-like texture. The sophisticated cut-out pattern let a certain amount of sunlight come through and rest on a ground surface, creating a remarkable sight. The artwork made by light changes according to the direction of the light.
The last major element we want to mention is the doors. Doors lead to the comfort of home, the freedom of the great outdoors, and sometimes to the unknown. From finely detailed photographs to whimsical interpretations, door artwork in any of its many styles is appropriate for any room. In The River Oasis project, we placed many wooden doors each engraved with a striking artwork of its own. The most creative one, however, is the door in the mezzanine. While it is not meant to be passed through, it gives you a scenic view of the living room. On the door, we have little details that resemble family members and their hobbies. This is another element that displays the personalities of the inhabitants.
All in all, we consider a house as not only a place where you live but also a representation of who you are. That is why we let these little details speak for you. In our design, we try to add depth to every, even the slightest, design element. As they add up, the experience of inhabitants will be enriched significantly.











